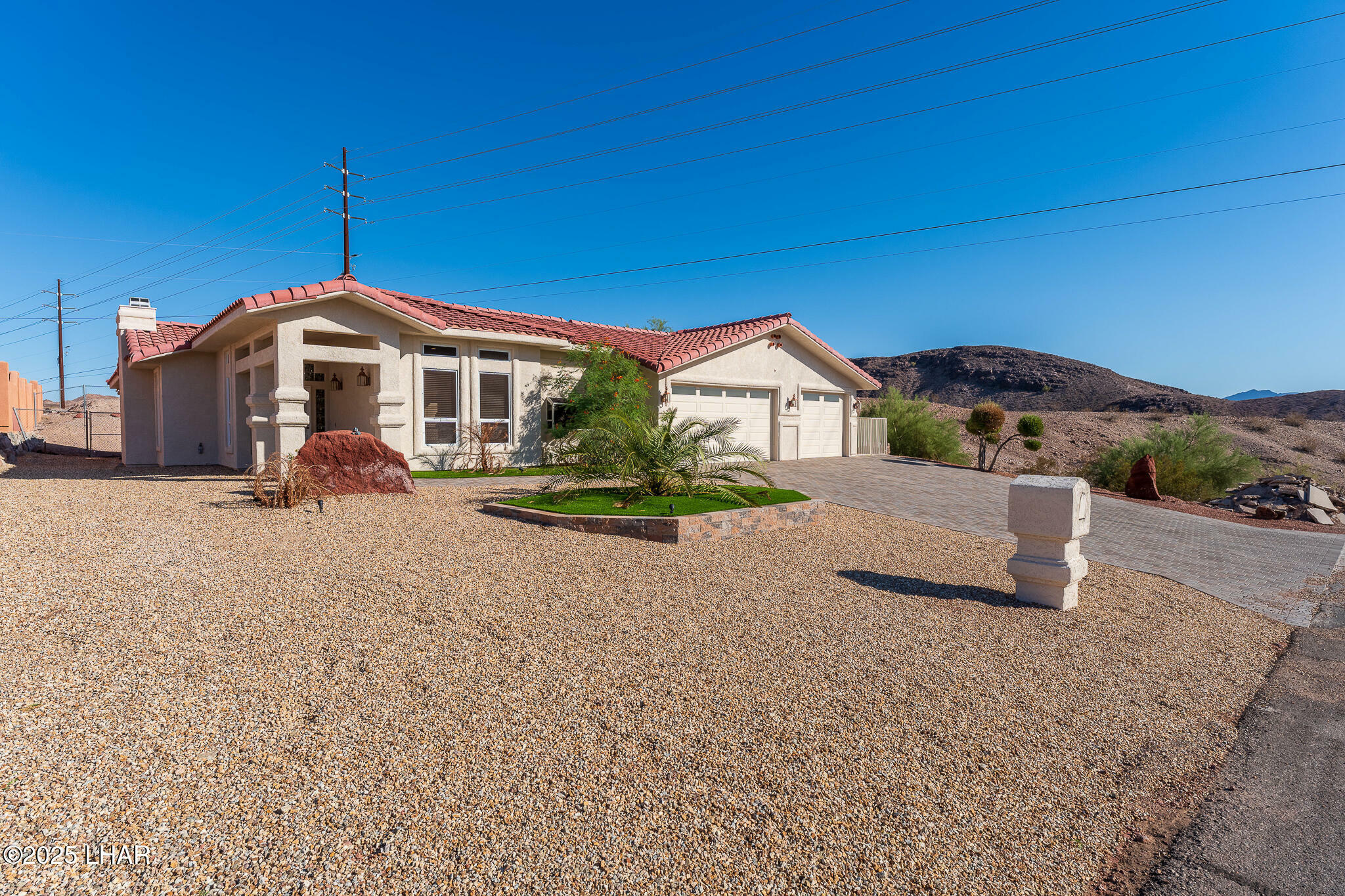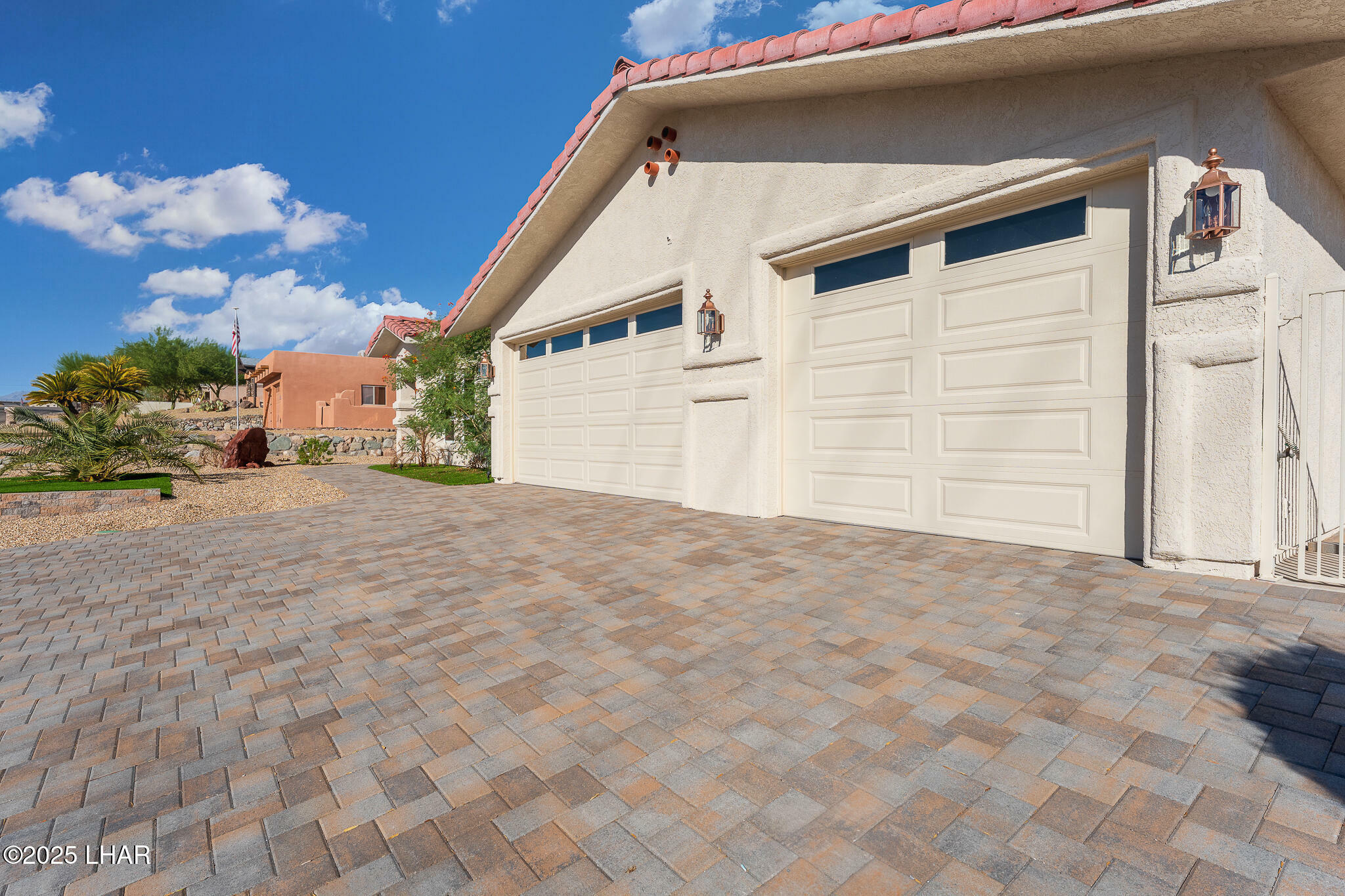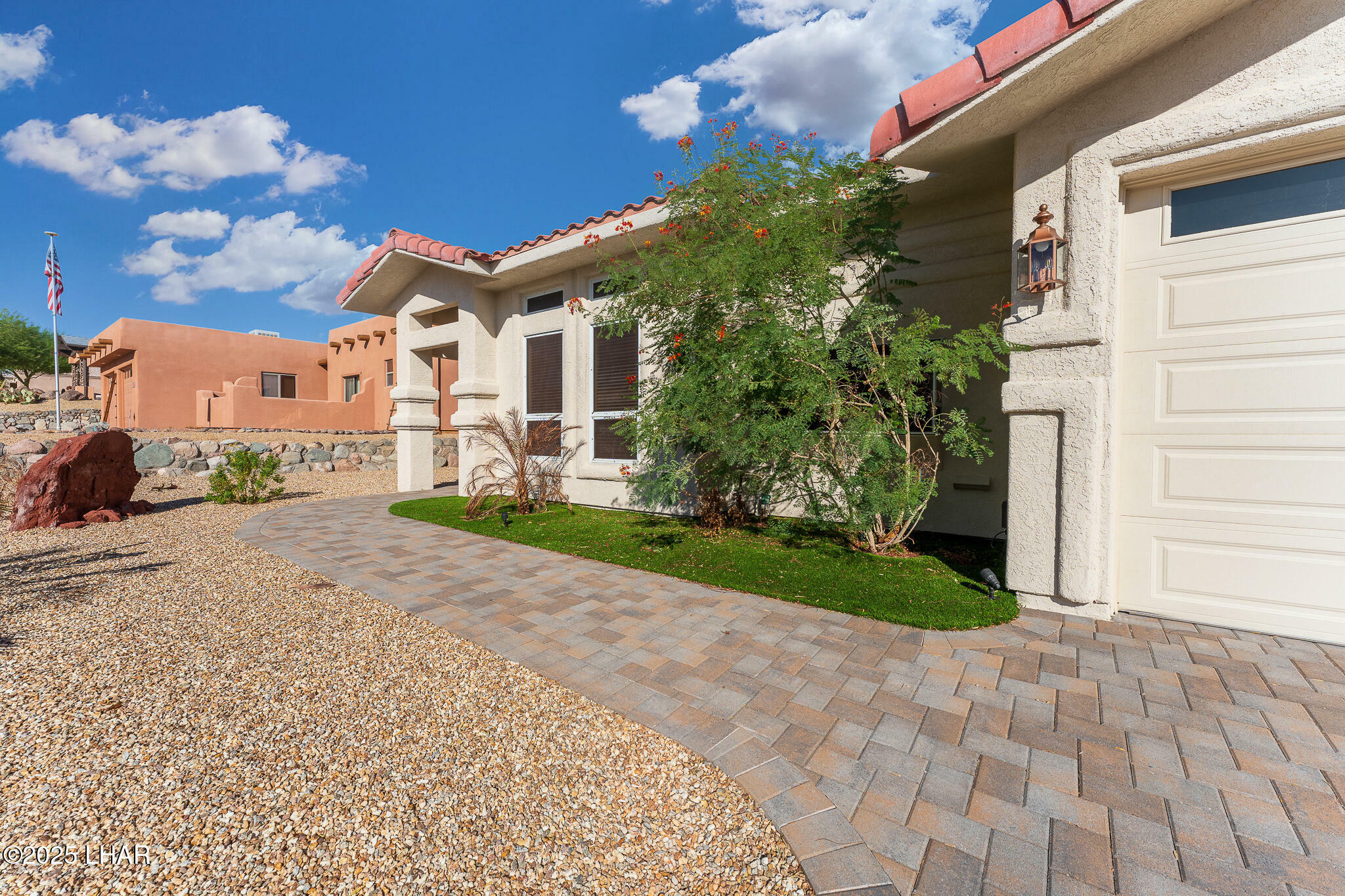


Listing Courtesy of: LAKE HAVASU / Coldwell Banker Realty / Steven "Steve" Ticknor / Travis Redman
1340 Powell Dr Lake Havasu City, AZ 86406
Active (59 Days)
$799,900
MLS #:
1035806
1035806
Taxes
$2,293(2024)
$2,293(2024)
Lot Size
0.32 acres
0.32 acres
Type
Single-Family Home
Single-Family Home
Year Built
1992
1992
Views
View-Mountains
View-Mountains
County
Mohave County
Mohave County
Community
Lake Havasu City
Lake Havasu City
Listed By
Steven "Steve" Ticknor, Coldwell Banker Realty
Travis Redman, Coldwell Banker Realty
Travis Redman, Coldwell Banker Realty
Source
LAKE HAVASU
Last checked Aug 2 2025 at 5:59 AM GMT+0000
LAKE HAVASU
Last checked Aug 2 2025 at 5:59 AM GMT+0000
Bathroom Details
- Full Bathrooms: 2
Interior Features
- Casual Dining
- Ceiling Fan(s)
- Central Vacuum
- Counters-Solid Surface
- Counters-Tile
- Formal Dining Room
- Jetted Tub
- Pantry
- Security Wired
- Surround Sound Wired
- Walk-In Closet(s)
- Wet Bar
- Window Coverings
- Built In Microwave
- Burglar Alarm-Own
- Dishwasher
- Disposal
- Garage Door Opener(s)
- Refrigerator
- Ro System-Own
- Water Heater-Elec
Subdivision
- Lake Havasu City
Lot Information
- Corner Lot
- Cul-De-Sac
- View-Mountains
Property Features
- Fireplace: Wood Burning
Heating and Cooling
- 2+ Units
- Heat Pump
Flooring
- Carpet
- Finished Concrete
- Tile
Exterior Features
- Roof: Tile
Utility Information
- Utilities: 200 Amp Panel
- Sewer: Septic Tank
Garage
- Air Conditioned
- Attached
- Built In Cabinets
- Door - 8 Ft Height
Stories
- 1.0
Living Area
- 2,447 sqft
Location
Estimated Monthly Mortgage Payment
*Based on Fixed Interest Rate withe a 30 year term, principal and interest only
Listing price
Down payment
%
Interest rate
%Mortgage calculator estimates are provided by Coldwell Banker Real Estate LLC and are intended for information use only. Your payments may be higher or lower and all loans are subject to credit approval.
Disclaimer: Copyright 2025 Lake Havasu Board of Realtors. All rights reserved. This information is deemed reliable, but not guaranteed. The information being provided is for consumers’ personal, non-commercial use and may not be used for any purpose other than to identify prospective properties consumers may be interested in purchasing. Data last updated 8/1/25 22:59



Description